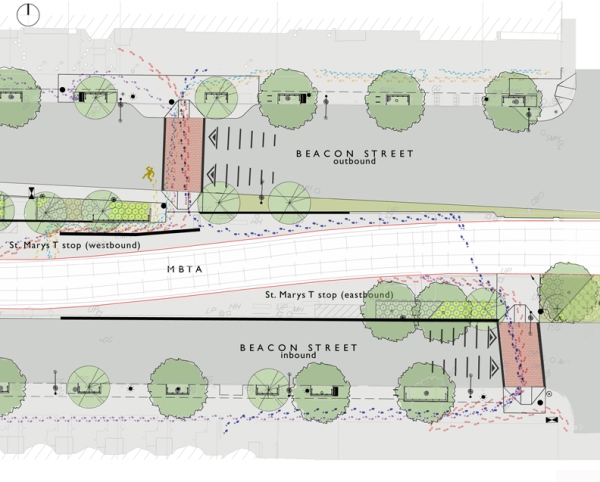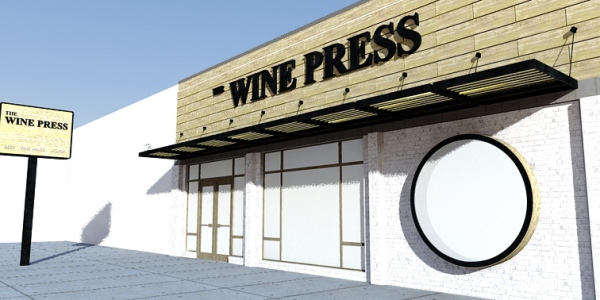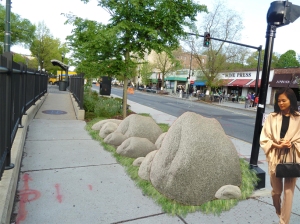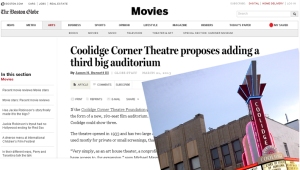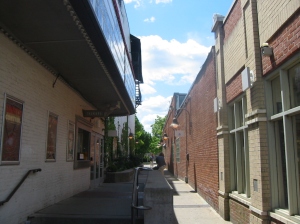
“Tripod MOD(ule)” – Perspective view of the sidewalk shed system designed by XChange Architects; a finalist entry in the 2009 Urban Shed International Design Competition in New York City.
Scott Burnham’s exhibition – Reprogramming the City: Opportunities for Urban Infrastructure – showcasing over 20 provocative examples of imaginative re-use and re-purposing of urban infrastructure, opened last week at the BSA | Space – the Boston Society of Architect’s (BSA) new home at Atlantic Wharf. The exhibition, which promises to “reveal the city as a creative platform for new approaches to urban design,” will be showing at the BSA | Space until the end of September this year.
As architects and urbanists engaged in the design challenges of the public realm, we are excited to see exhibitions and discussions such as the ones being facilitated at the BSA by Mr. Burnham and hope this generates more hearty discourse on the opportunities for revitalization, rehabilitation and re-imagination of the extant infrastructural systems in our global cities.
Over the years, our studio has explored similar themes of re-engaging extant infrastructure within our urban condition to identify unique ways to experience and re-think these systems. From the everyday New York sidewalk construction scaffolding shed to a sidewalk planter box to an airport security fence, we believe that much of our pre-existing urban infrastructural conditions can be reconceived in profoundly impactful ways that can enhance sustainable practices, improve operations, and positively contribute to the pedestrian experience and design of our streetscapes.

PopUp Cafe – Perspective view of the retractable sidewalk cafe and planter system designed by XChange Architects in 2009. The prototype was awarded a 2009 BSA Design Excellence Award for Unbuilt Architecture and a 2010 Washington DC AIA Chapter Unbuilt Award.

“Project Runway” – a regenerative airfield concept designed by XChange Architects. The project is a jury selection in the WPA 2.0 Competition online gallery exhibition sponsored by UCLA’s UrbanLab.
All photos, drawings and images copyright XChange Architects LLC.













